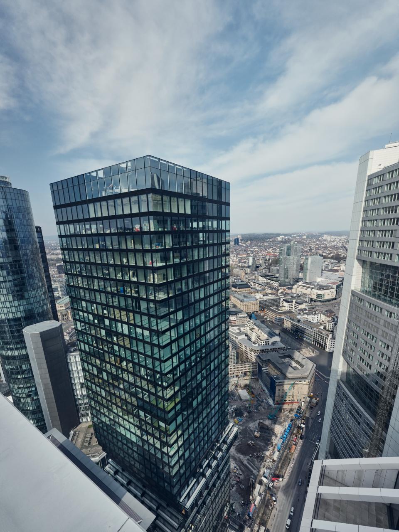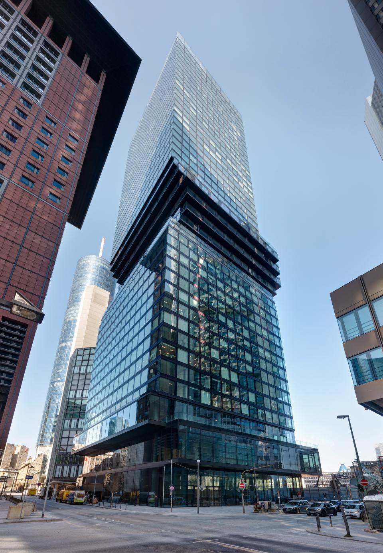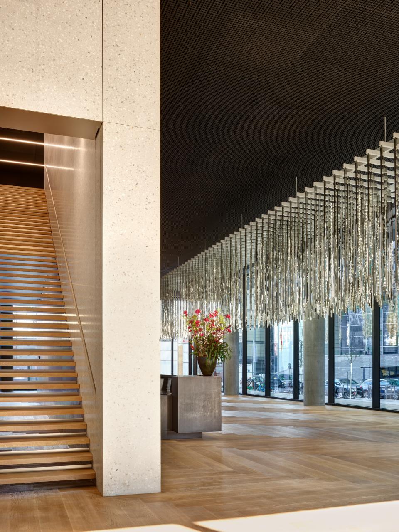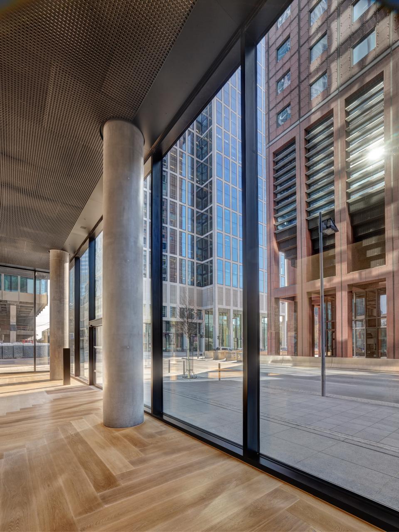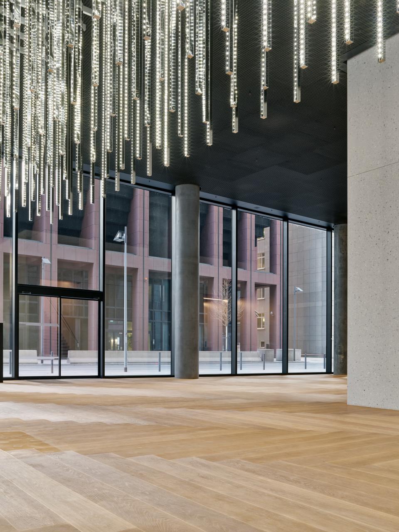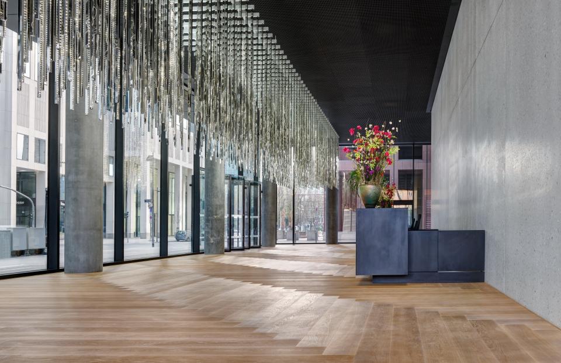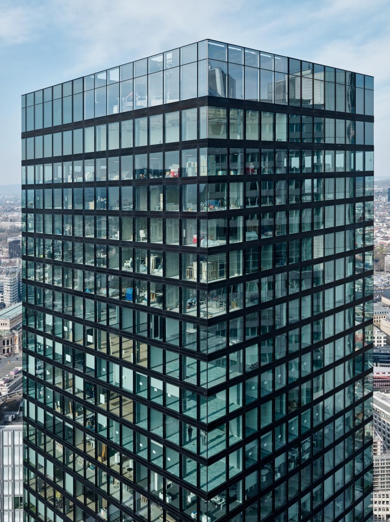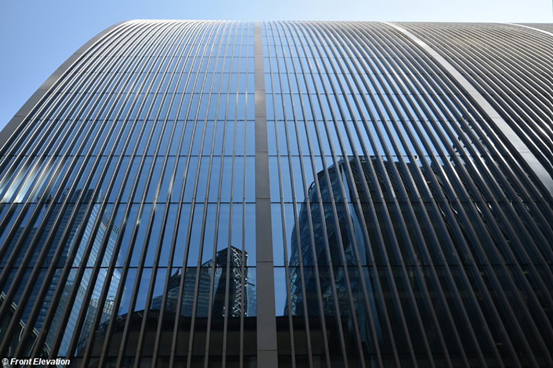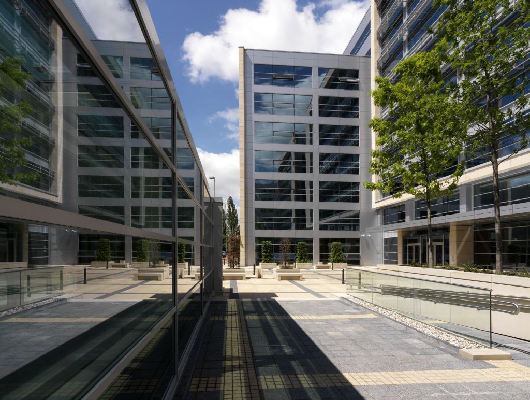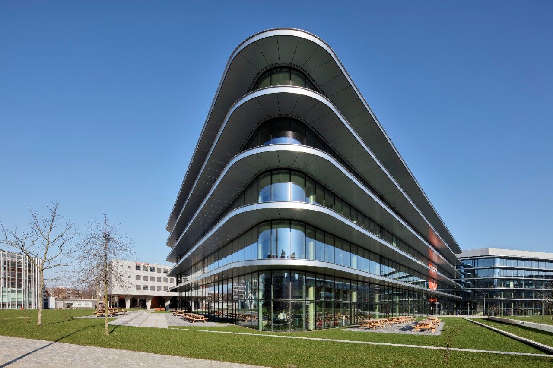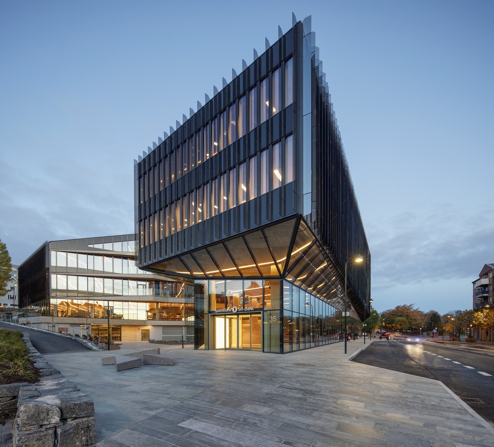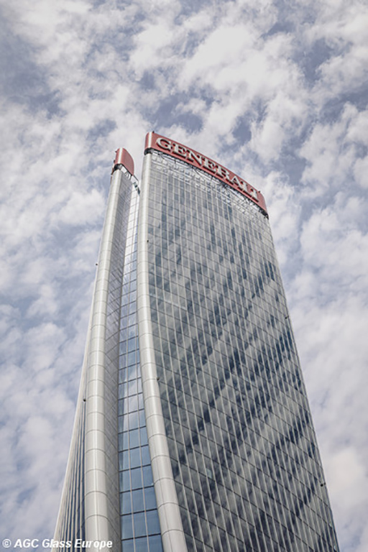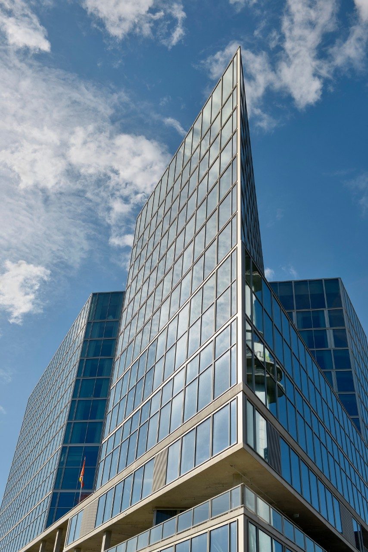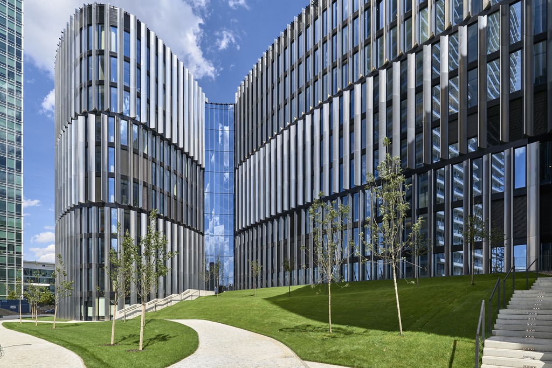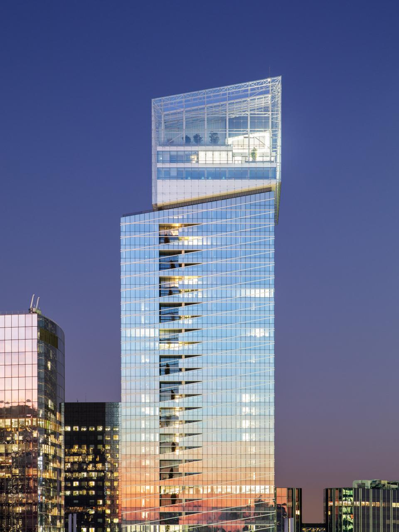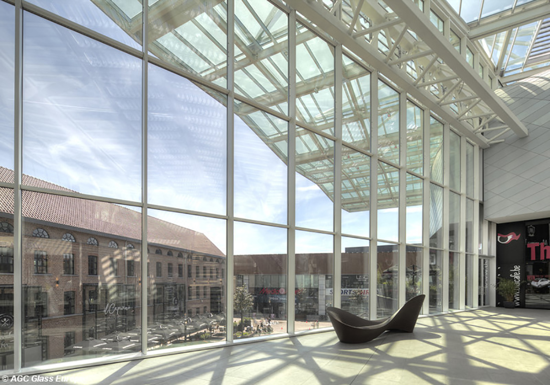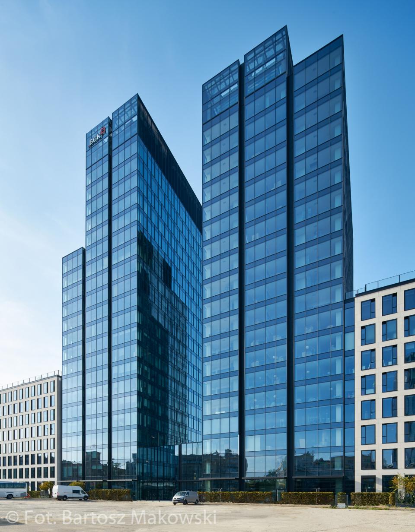OMNI-TURM
Omni-Turm
The Frankfurt skyline has another highlight – the glass Omniturm at the prominent location between the Commerzbank high-rise and the Main Tower in the city center. Around 15,000 square meters of solar control glass was installed in the remarkable facade of the 190-meter-high structure.
The Frankfurters describe the curve in the silhouette of the new skyscraper as a “cheeky hip swing”. A number of levels halfway up and off the main axis are what make up the striking cubature of the Omniturm. Designed by Danish architect Bjarke Ingels, behind the architectural accent the special mix of uses of the high-rise: the “hip curve” arching out of the facade characterizes the living area from the 15th to the 22nd floor, which stands out visually from the linearly stacked floors with offices and public uses.
The Omniturm is the first skyscraper in Germany to combine work, living and public areas in its spatial program. The 45 levels accommodate 44,000 square meters of offices, 8,200 square meters of rental apartments and a further 1,700 square meters of restaurants and shops. Based on the Latin “omnia” – “everything” – this is what the name of the tower expresses.


